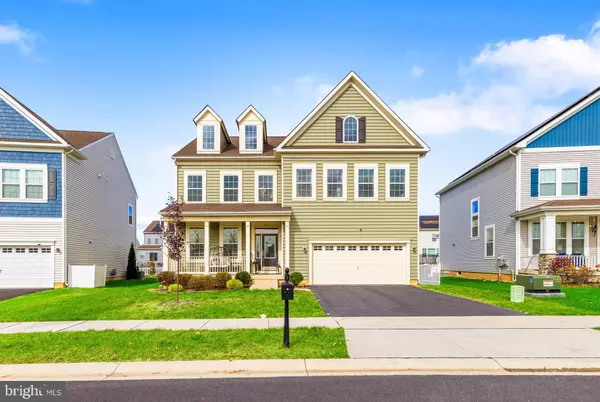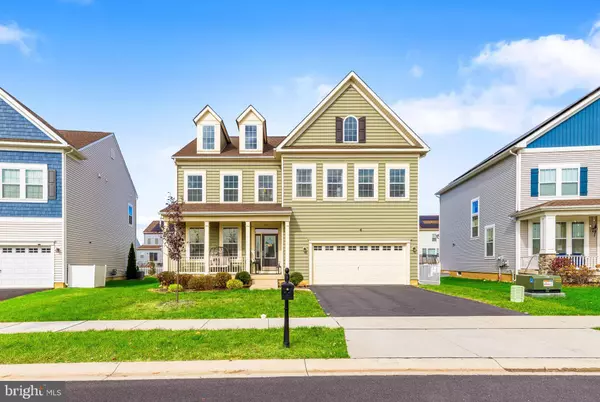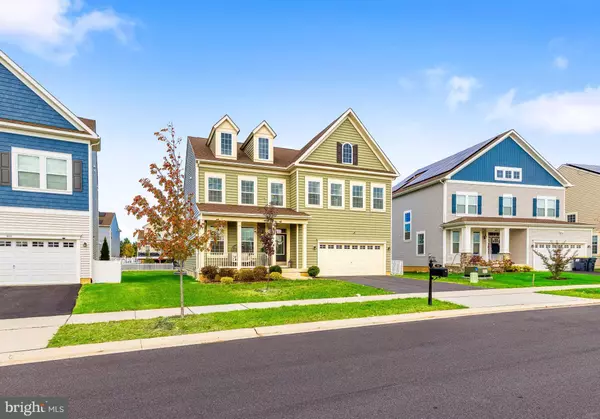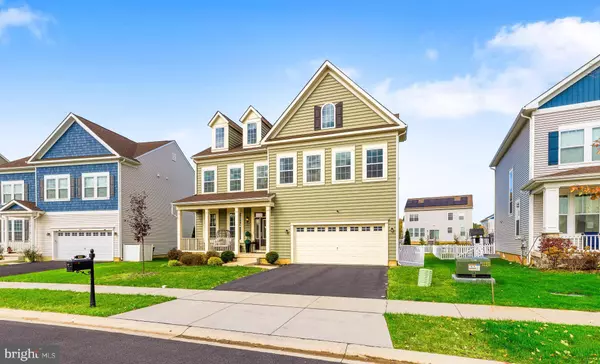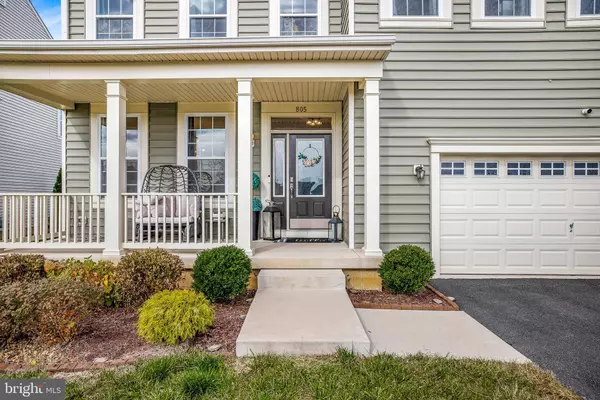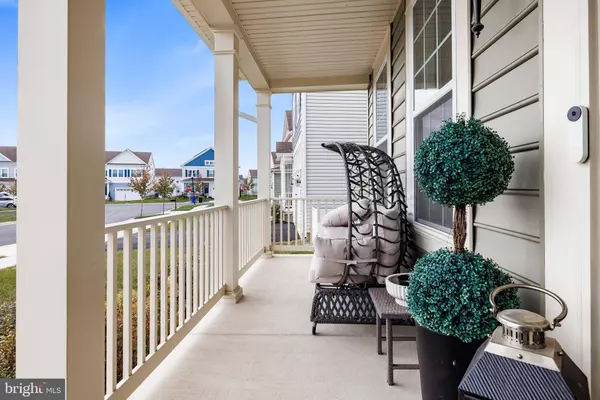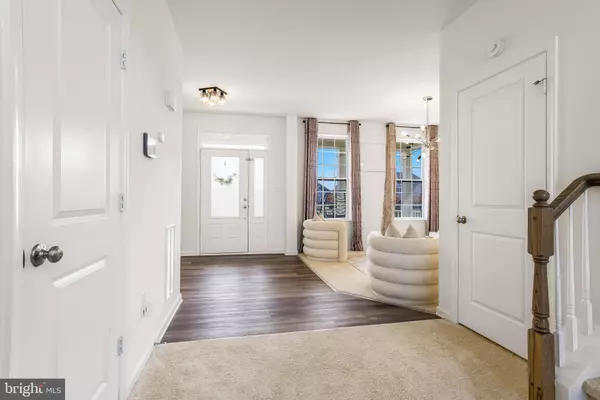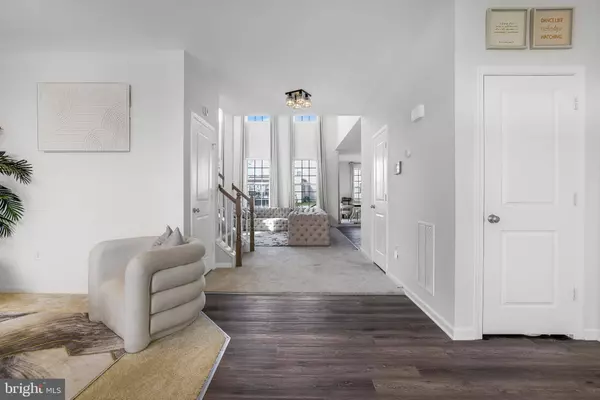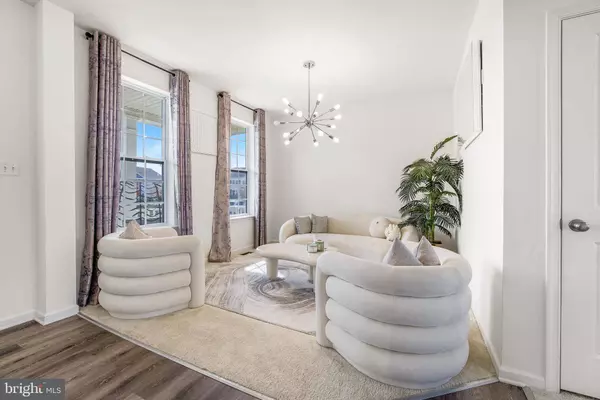
GALLERY
PROPERTY DETAIL
Key Details
Property Type Single Family Home
Sub Type Detached
Listing Status Under Contract
Purchase Type For Sale
Square Footage 2, 590 sqft
Price per Sqft $238
Subdivision Village Of Bayberry
MLS Listing ID DENC2092230
Style Colonial
Bedrooms 4
Full Baths 2
Half Baths 1
HOA Fees $140/qua
HOA Y/N Y
Abv Grd Liv Area 2,590
Year Built 2022
Available Date 2025-11-01
Annual Tax Amount $5,256
Tax Year 2025
Lot Size 8,712 Sqft
Acres 0.2
Lot Dimensions 0.00 x 0.00
Property Sub-Type Detached
Source BRIGHT
Location
State DE
County New Castle
Area South Of The Canal (30907)
Zoning S
Rooms
Other Rooms Living Room, Dining Room, Bedroom 2, Bedroom 3, Bedroom 4, Kitchen, Family Room, Bedroom 1
Basement Poured Concrete, Unfinished
Building
Story 2
Foundation Concrete Perimeter
Above Ground Finished SqFt 2590
Sewer Public Sewer
Water Public
Architectural Style Colonial
Level or Stories 2
Additional Building Above Grade, Below Grade
New Construction N
Interior
Interior Features Bathroom - Tub Shower, Carpet, Dining Area, Floor Plan - Open, Kitchen - Eat-In, Kitchen - Island, Pantry, Recessed Lighting, Walk-in Closet(s)
Hot Water Natural Gas
Heating Forced Air
Cooling Central A/C
Equipment Built-In Microwave, Cooktop, Dishwasher, Disposal, Dryer - Electric, Microwave, Washer, Dryer
Fireplace N
Appliance Built-In Microwave, Cooktop, Dishwasher, Disposal, Dryer - Electric, Microwave, Washer, Dryer
Heat Source Natural Gas
Laundry Dryer In Unit, Main Floor, Washer In Unit
Exterior
Parking Features Garage - Front Entry, Garage Door Opener
Garage Spaces 2.0
Water Access N
Accessibility Level Entry - Main
Attached Garage 2
Total Parking Spaces 2
Garage Y
Schools
School District Appoquinimink
Others
Senior Community No
Tax ID 13-013.31-140
Ownership Fee Simple
SqFt Source 2590
Security Features Exterior Cameras
Acceptable Financing Cash, FHA, VA, Conventional
Listing Terms Cash, FHA, VA, Conventional
Financing Cash,FHA,VA,Conventional
Special Listing Condition Standard
Virtual Tour https://youtu.be/vfLfG8Y5HU0
SIMILAR HOMES FOR SALE
Check for similar Single Family Homes at price around $617,000 in Middletown,DE

Active
$799,990
129 AYSHIRE DR #CORONADO, Middletown, DE 19709
Listed by EXP Realty, LLC4 Beds 3 Baths 3,503 SqFt
Active
$884,990
129 AYSHIRE DR #PLAZA, Middletown, DE 19709
Listed by EXP Realty, LLC4 Beds 4 Baths 4,569 SqFt
Active
$769,990
129 AYSHIRE DR #SOMERSET FLOORPLAN, Middletown, DE 19709
Listed by EXP Realty, LLC4 Beds 3 Baths 3,116 SqFt
CONTACT

